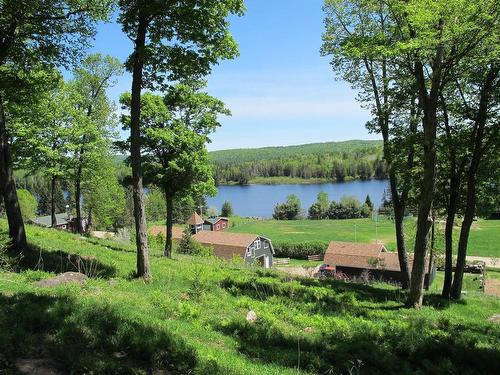








Phone: 819.326.2244
Fax:
819.326.9529
Mobile: 819.321.5674

147
RUE PRINCIPALE EST
SAINTE-AGATHE-DES-MONTS,
QC
J8C1K4
| Building Style: | Detached |
| Lot Assessment: | $240,600.00 |
| Building Assessment: | $310,000.00 |
| Total Assessment: | $550,600.00 |
| Assessment Year: | 2024 |
| Municipal Tax: | $3,761.00 |
| School Tax: | $318.00 |
| Annual Tax Amount: | $4,079.00 (2025) |
| Lot Frontage: | 529.25 Metre |
| Lot Depth: | 1488.23 Metre |
| Lot Size: | 223860.9 Square Metres |
| Building Width: | 38.0 Feet |
| Building Depth: | 38.0 Feet |
| No. of Parking Spaces: | 7 |
| Waterfront: | Yes |
| Water Body Name: | Lac Boivin |
| Built in: | 1950 |
| Bedrooms: | 4 |
| Bathrooms (Total): | 3 |
| Zoning: | AUT, RESI |
| Water (access): | Waterfront |
| Driveway: | Asphalt |
| Animal types: | Pets allowed |
| Kitchen Cabinets: | Wood |
| Water Supply: | Shallow well |
| Energy efficiency: | Energy rating |
| Heating Energy: | Wood , Electricity |
| Equipment/Services: | Electric garage door opener , Wall-mounted heat pump |
| Windows: | PVC |
| Foundation: | Poured concrete , Stone |
| Fireplace-Stove: | Wood stove |
| Garage: | Attached , Detached , Single width |
| Siding: | Pressed fibre |
| Bathroom: | Whirlpool bath , Separate shower |
| Basement: | Low (less than 6 feet) , Outdoor entrance , Partially finished |
| Parking: | Driveway , Garage |
| Sewage System: | Disposal field , Septic tank |
| Lot: | Fenced , Wooded |
| Window Type: | Sliding , Casement |
| Roofing: | Asphalt shingles |
| Topography: | Sloped , Flat |
| View: | View of the water |