Listings
All fields with an asterisk (*) are mandatory.
Invalid email address.
The security code entered does not match.

0+1 Beds
, 1 Baths
2021 Mtée du Cap-Violet ,
Sainte-Lucie-des-Laurentides QC
Listing # 10168568
0+1 Beds
, 1 Baths
2021 Mtée du Cap-Violet , Sainte-Lucie-des-Laurentides QC
Listing # 10168568
Sainte-Lucie-des-Laurentides - Laurentides -

Ch. du Lac-Quenouille , Val-des-Lacs QC
Listing # 17200136
Val-des-Lacs - Laurentides -
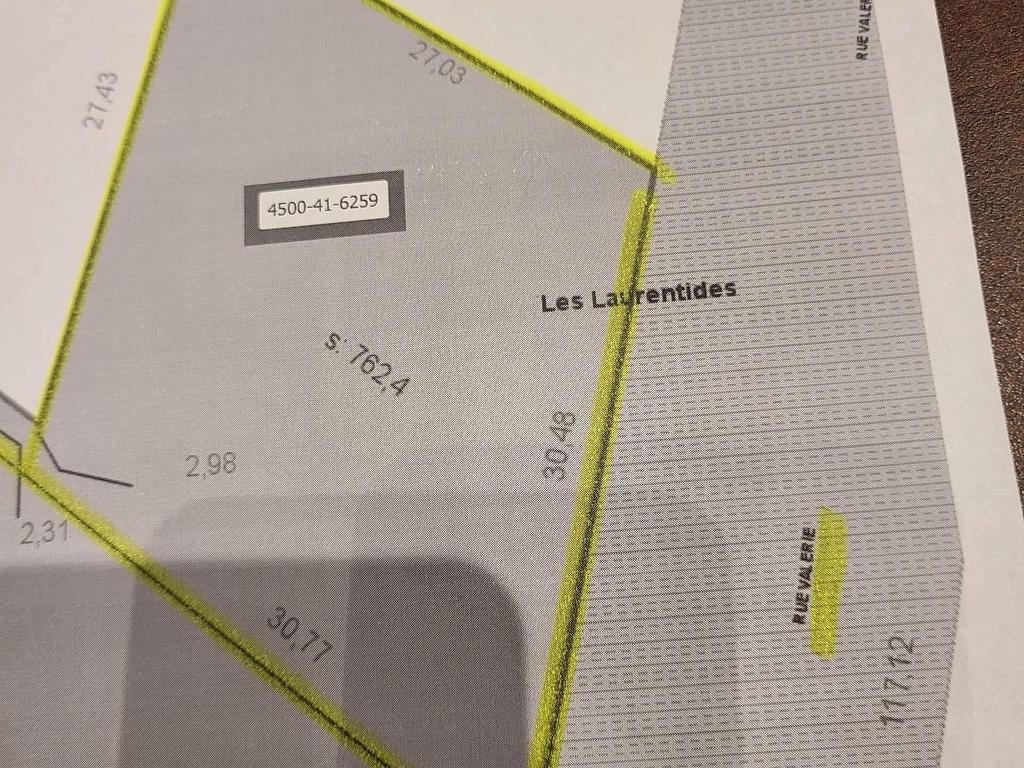
Rue Valérie , Sainte-Agathe-des-Monts QC
Listing # 25006156
Sainte-Agathe-des-Monts - Laurentides -

Ch. des Courbes , Lac-Saint-Paul QC
Listing # 25753571
Lac-Saint-Paul - Laurentides -

Ch. de la Pension , Lantier QC
Listing # 27529284
Lantier - Laurentides -

1 Beds
, 1 Baths
208 Rue Desjardins , Sainte-Agathe-des-Monts QC
Listing # 28202749
Sainte-Agathe-des-Monts - Laurentides -
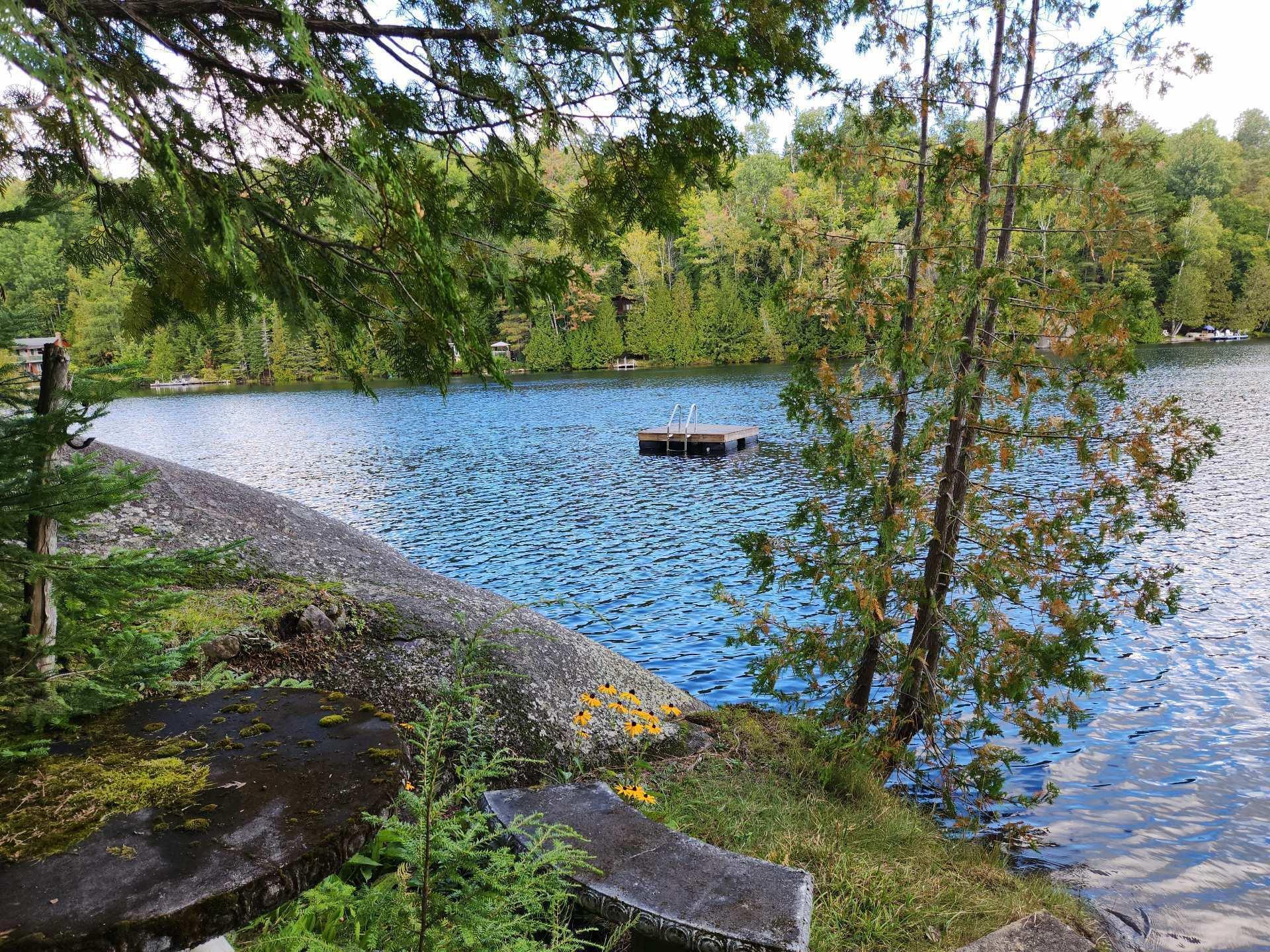
2 Beds
, 1 Baths
920 Ch. du Lac-Winnetou , Amherst QC
Listing # 13163146
Amherst - Laurentides -

1 Beds
, 1 Baths
500 Ch. des Frênes , Piedmont QC
Listing # 25378735
Piedmont - Laurentides -

1 Beds
, 1 Baths
500 Ch. des Frênes , Piedmont QC
Listing # 16991975
Piedmont - Laurentides -

1+1 Beds
, 2 Baths
161 Rue St-Vincent ,
Sainte-Agathe-des-Monts QC
Listing # 25007938
1+1 Beds
, 2 Baths
161 Rue St-Vincent , Sainte-Agathe-des-Monts QC
Listing # 25007938
Sainte-Agathe-des-Monts - Laurentides -
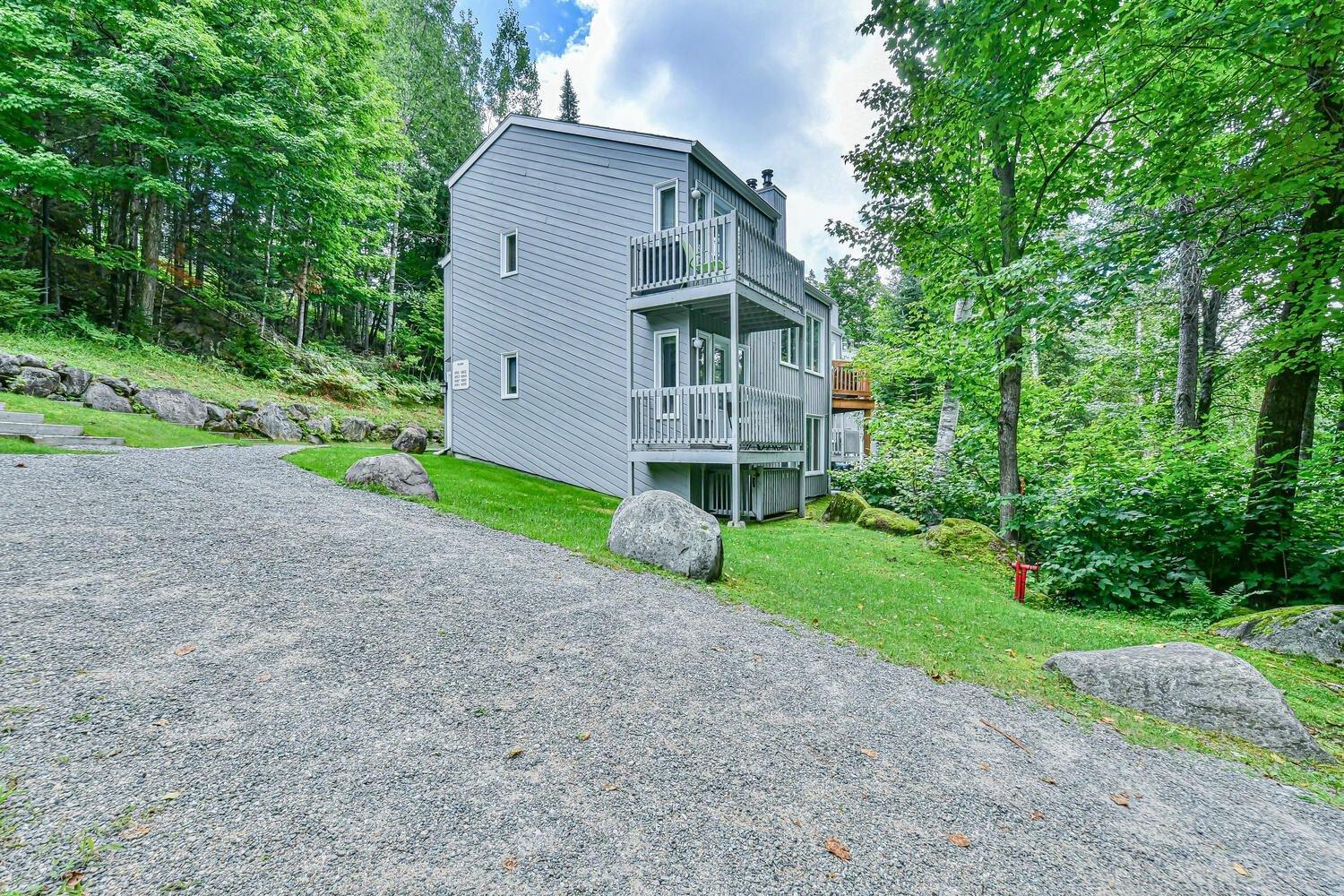
2 Beds
, 2 Baths
1067 Crois. des Soleils , Mont-Tremblant QC
Listing # 22834797
Mont-Tremblant - Laurentides -

Ch. Gillespie , Sainte-Agathe-des-Monts QC
Listing # 25614890
Sainte-Agathe-des-Monts - Laurentides -
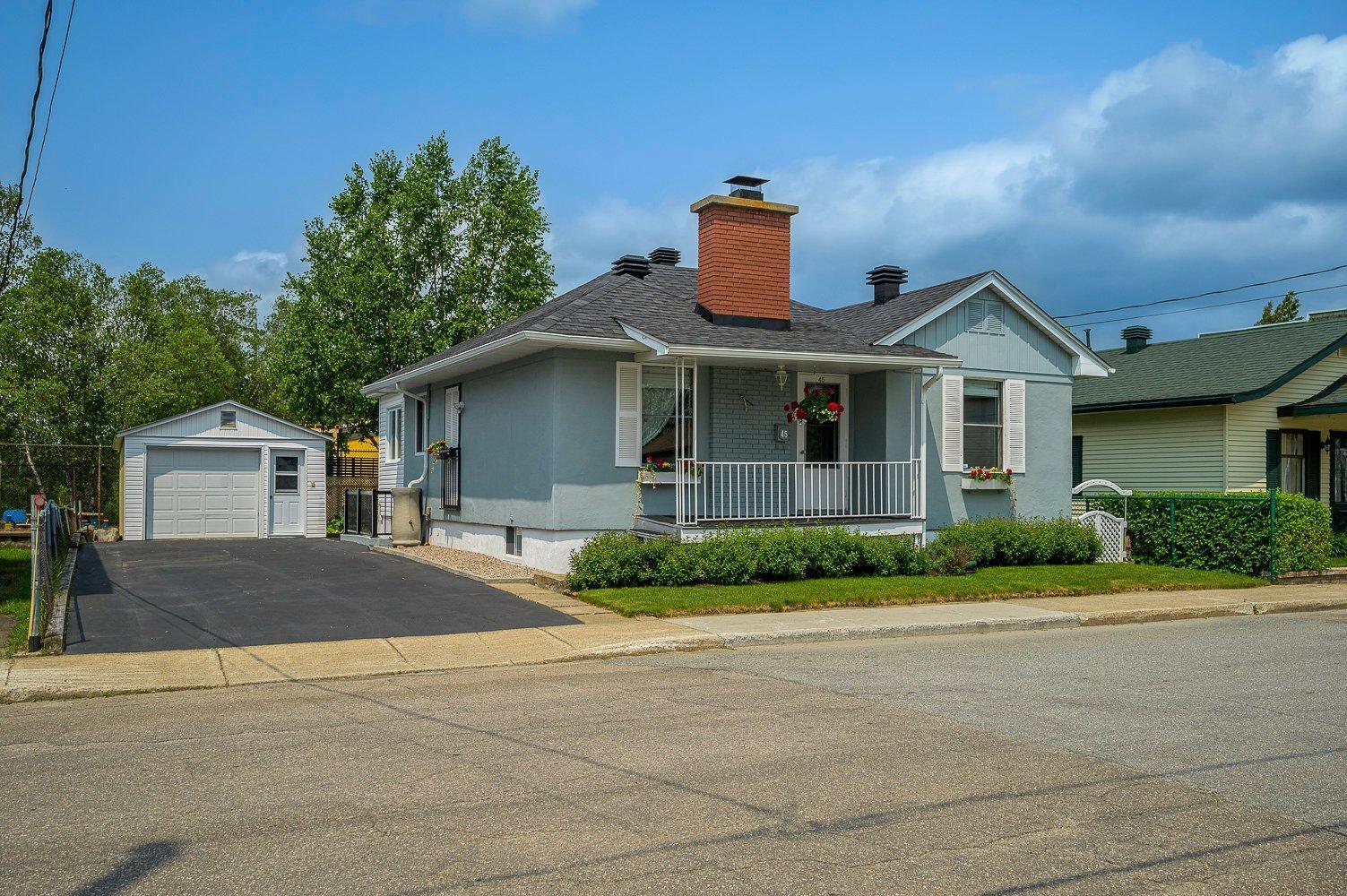
2 Beds
, 1 Baths
45 Rue Thibodeau , Sainte-Agathe-des-Monts QC
Listing # 21627738
Sainte-Agathe-des-Monts - Laurentides -
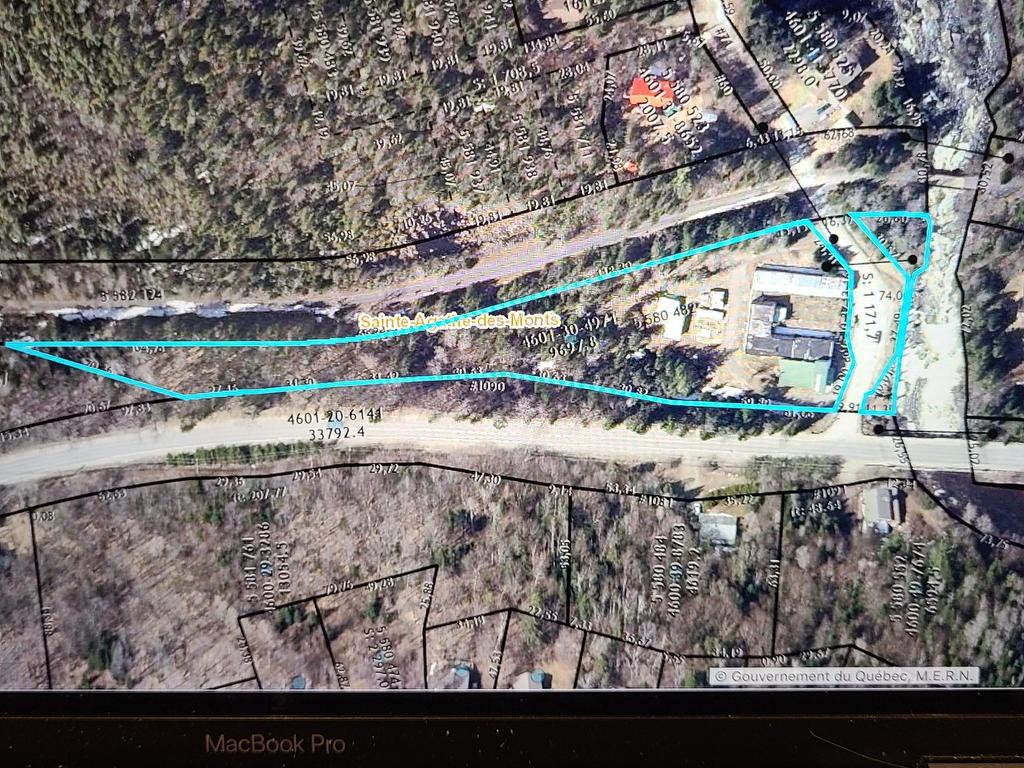
1090 Ch. de la Rivière , Sainte-Agathe-des-Monts QC
Listing # 11092734
Sainte-Agathe-des-Monts - Laurentides -
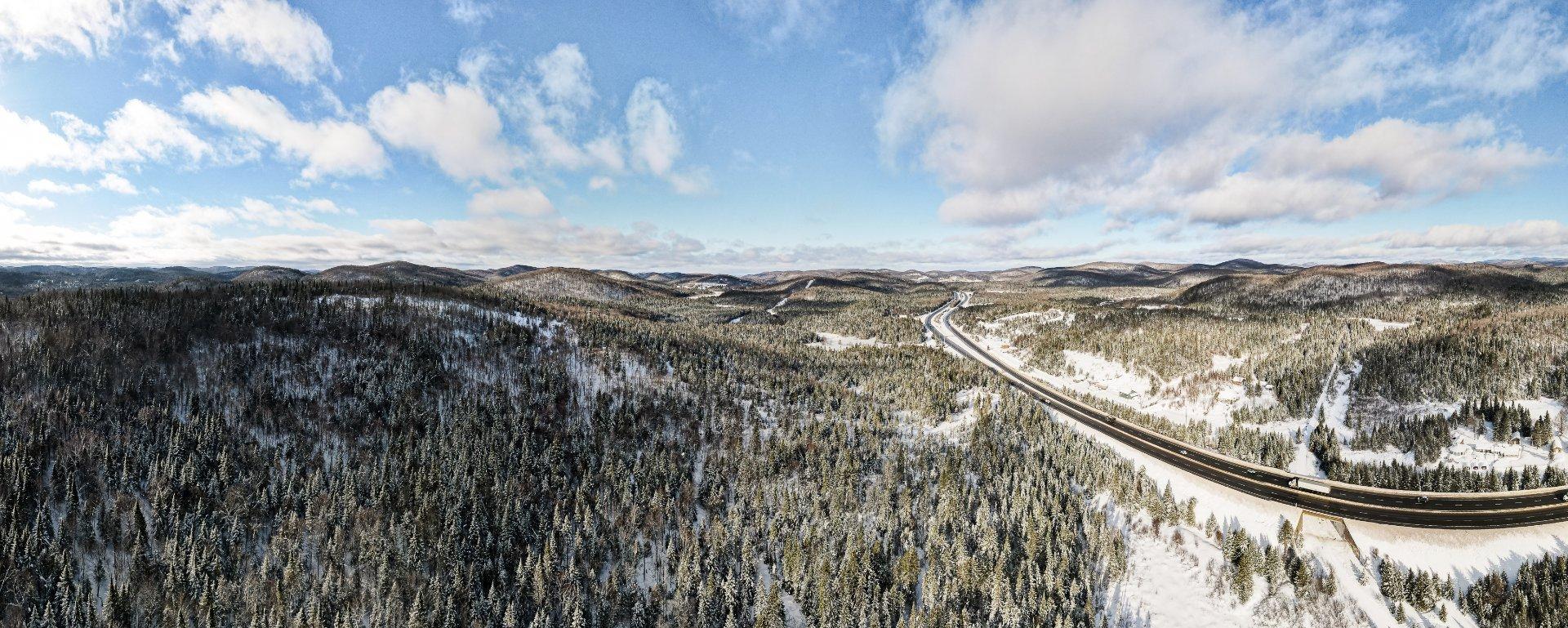
Route 117 , Ivry-sur-le-Lac QC
Listing # 16175445
Ivry-sur-le-Lac - Laurentides -

Ch. de la Pointe , Lantier QC
Listing # 10913801
Lantier - Laurentides -
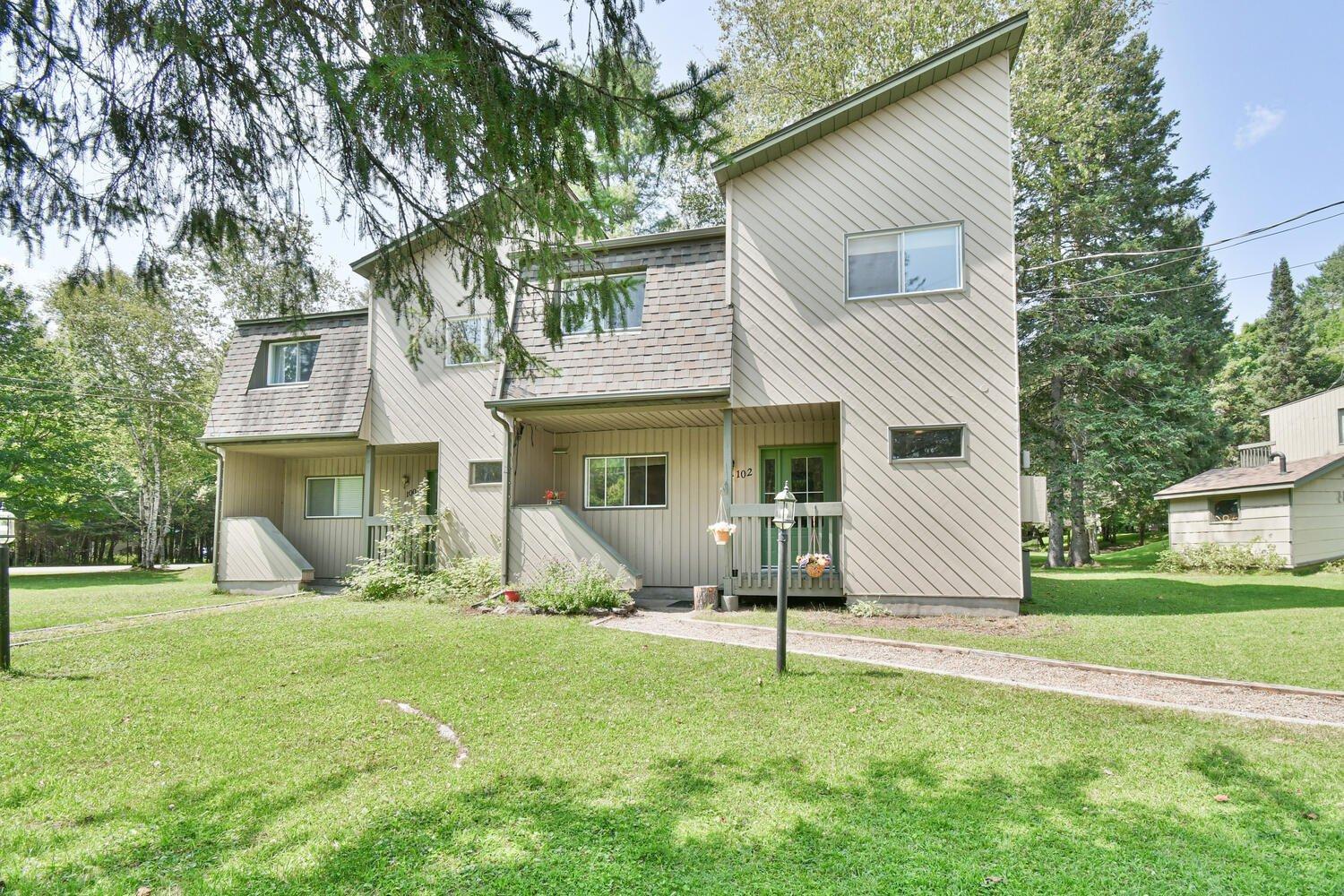
3 Beds
, 2 Baths
102 Ch. Robitaille , Mont-Tremblant QC
Listing # 26037306
Mont-Tremblant - Laurentides -
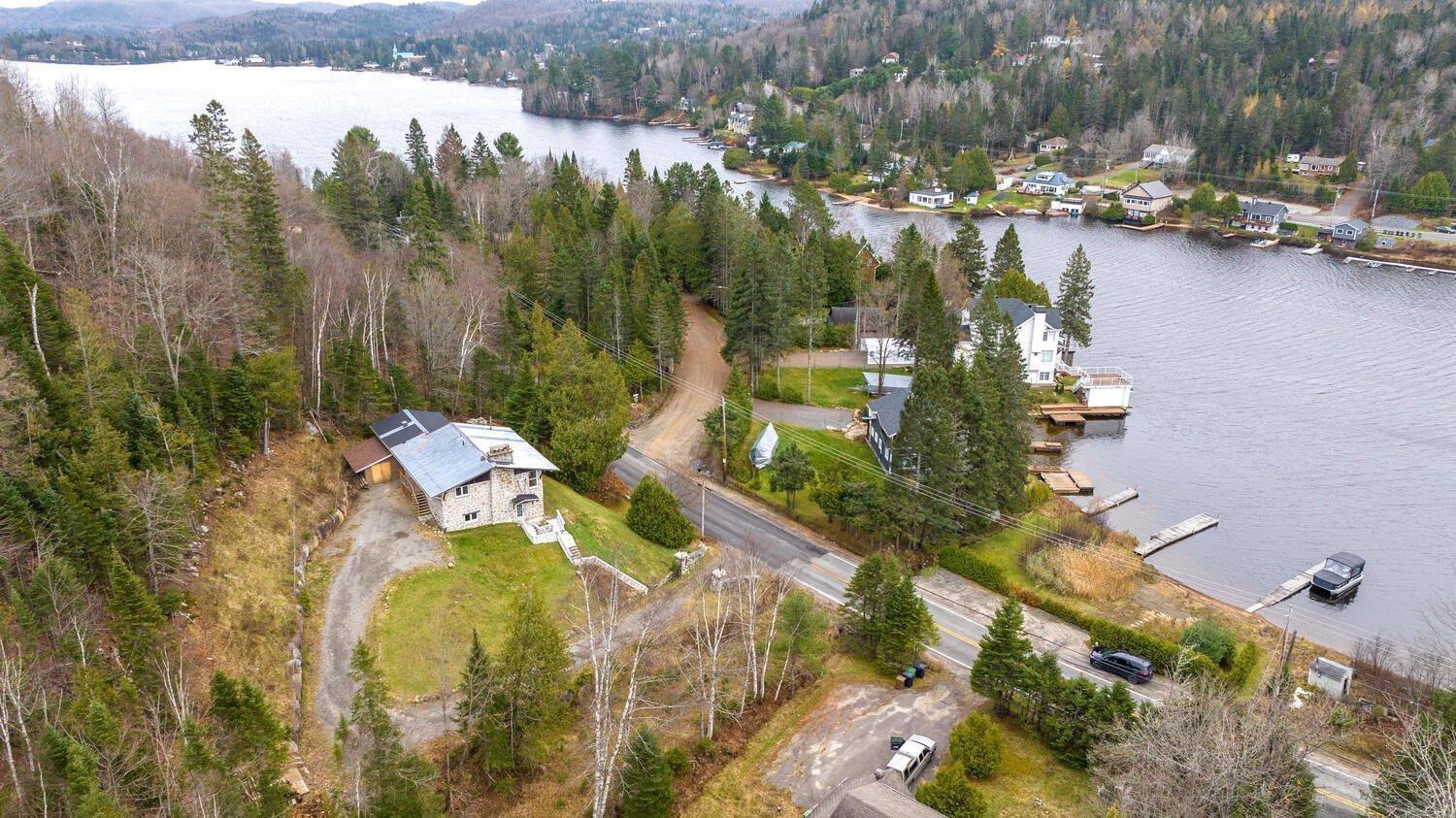
1+2 Beds
, 3 Baths
2659 - 2661 Ch. du Village ,
Saint-Adolphe-d'Howard QC
Listing # 28179654
1+2 Beds
, 3 Baths
2659 Ch. du Village , Saint-Adolphe-d'Howard QC
Listing # 28179654
Saint-Adolphe-d'Howard - Laurentides -

2+1 Beds
, 1 Baths
108 Rue du Daphné , Sainte-Sophie QC
Listing # 24745758
Sainte-Sophie - Laurentides -

2+1 Beds
, 2 Baths
2019 - 2021 Mtée du Cap-Violet ,
Sainte-Lucie-des-Laurentides QC
Listing # 9469011
2+1 Beds
, 2 Baths
2019 Mtée du Cap-Violet , Sainte-Lucie-des-Laurentides QC
Listing # 9469011
Sainte-Lucie-des-Laurentides - Laurentides -

3 Beds
, 1 Baths
100 Ch. du Tour-du-Lac ,
Sainte-Agathe-des-Monts QC
Listing # 12227218
3 Beds
, 1 Baths
100 Ch. du Tour-du-Lac , Sainte-Agathe-des-Monts QC
Listing # 12227218
Sainte-Agathe-des-Monts - Laurentides -

4 Beds
, 3 Baths
4480 Ch. des Faucons , Nominingue QC
Listing # 19914382
Nominingue - Laurentides -


