Listings
All fields with an asterisk (*) are mandatory.
Invalid email address.
The security code entered does not match.
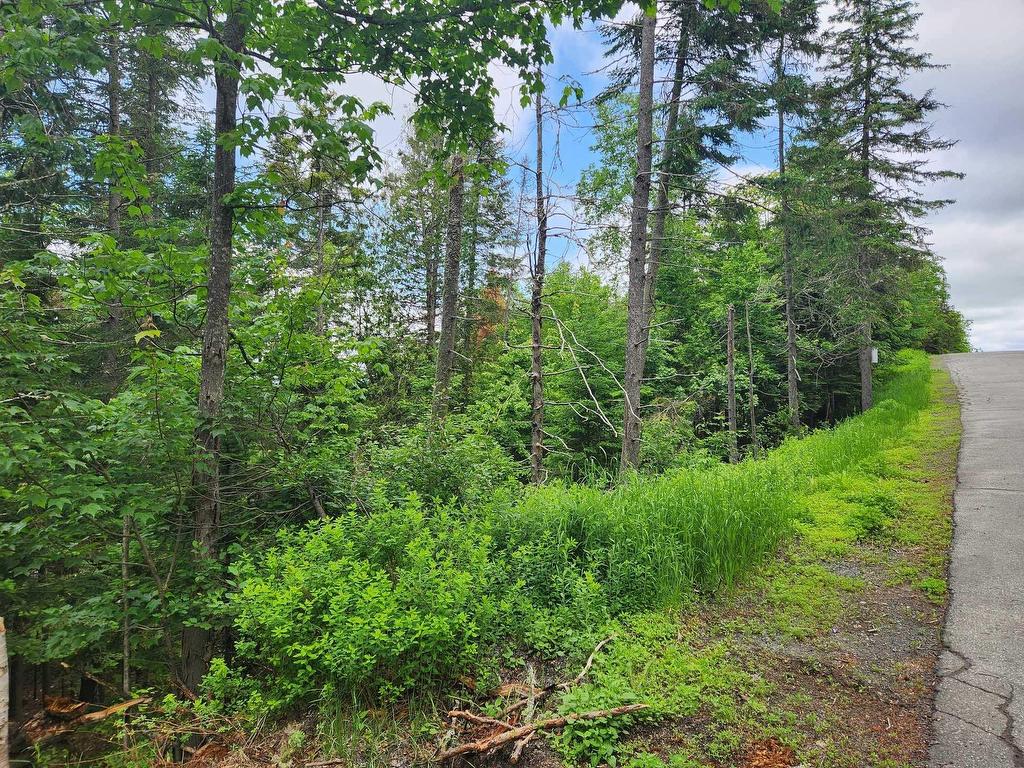
Rue Valérie , Sainte-Agathe-des-Monts QC
Listing # 24179324
Sainte-Agathe-des-Monts - Laurentides -
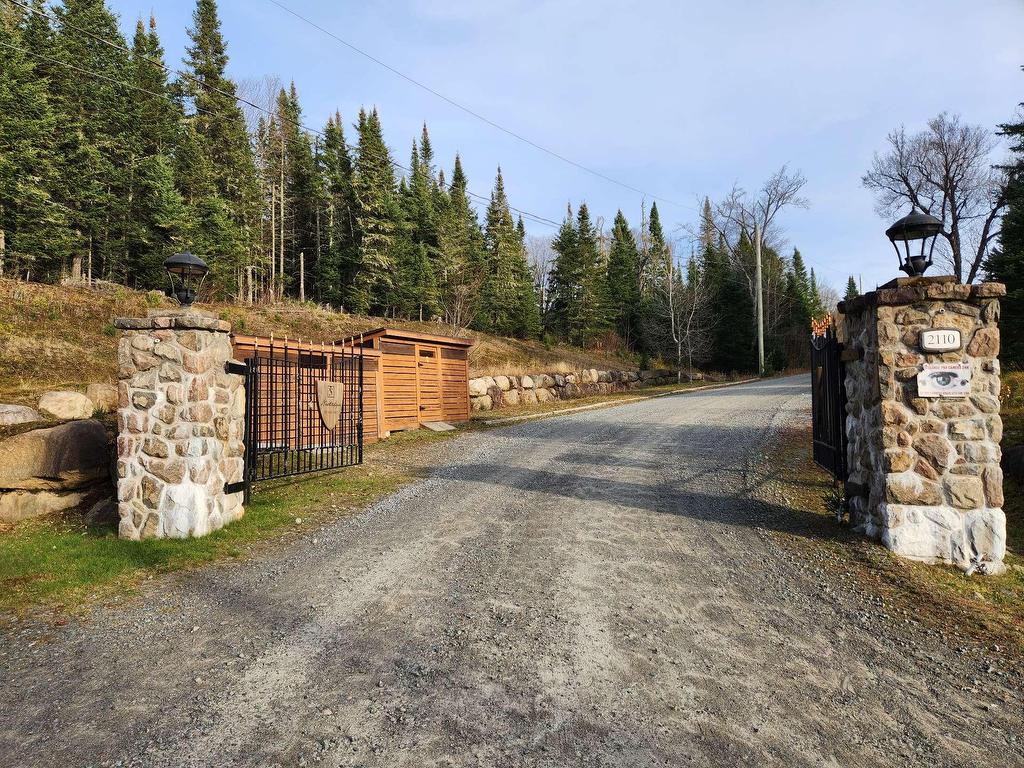
Ch. du Lac-Quenouille , Val-des-Lacs QC
Listing # 21222895
Val-des-Lacs - Laurentides -
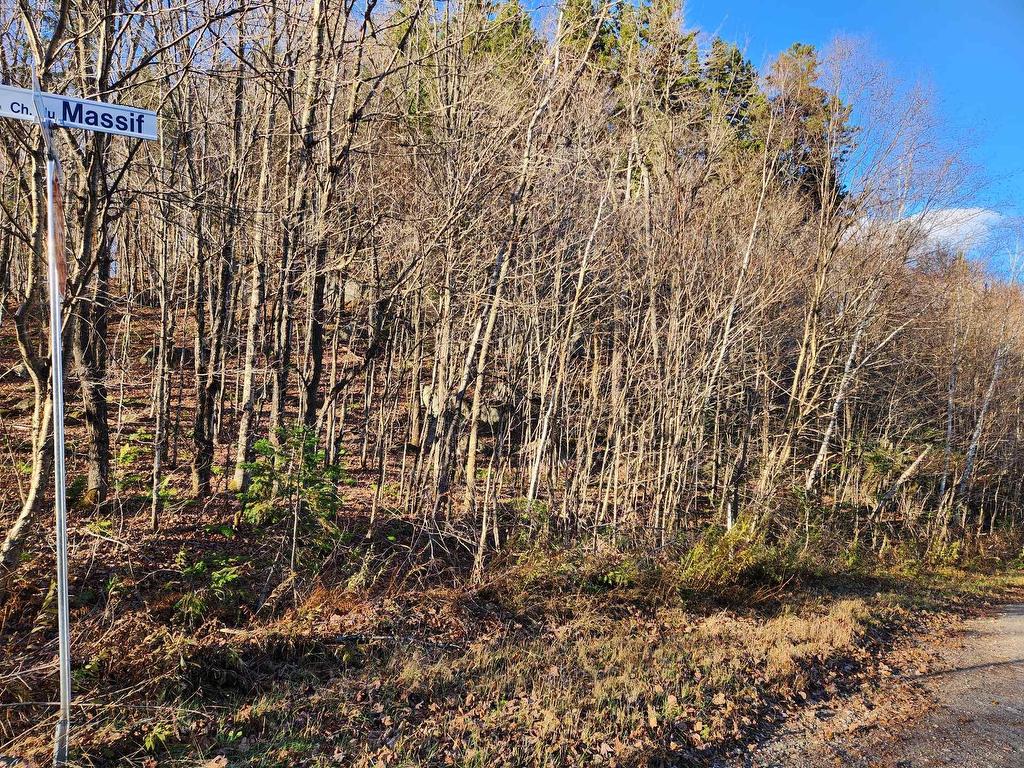
Ch. du Massif , Saint-Adolphe-d'Howard QC
Listing # 14213524
Saint-Adolphe-d'Howard - Laurentides -
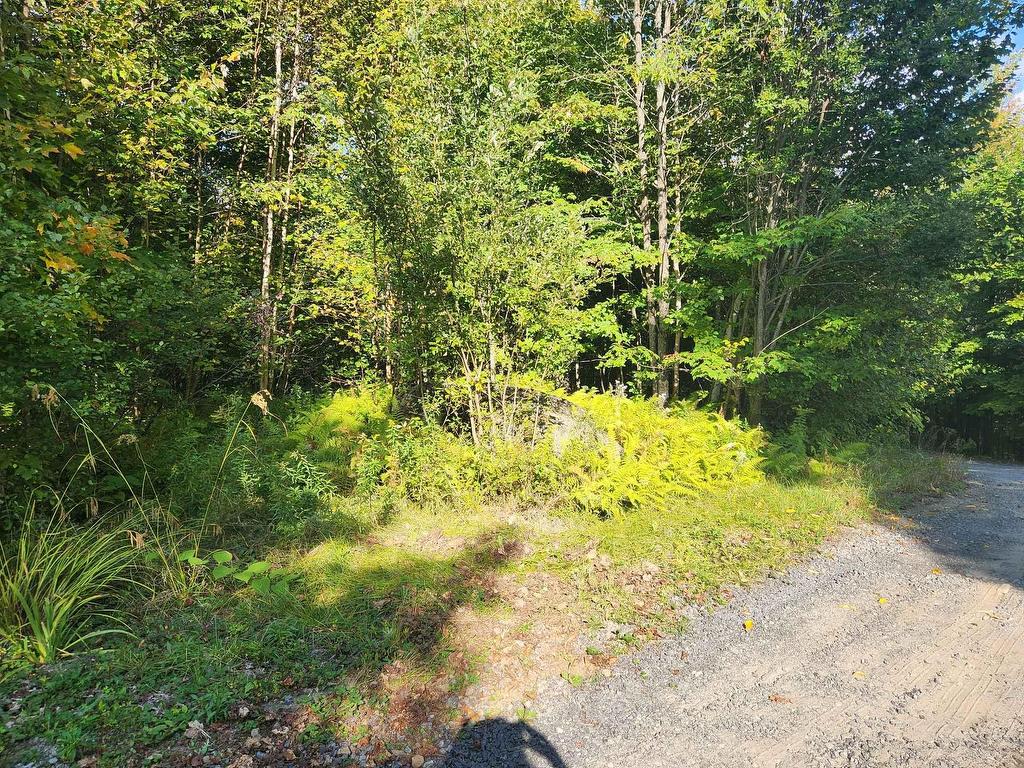
Ch. Mon-Nor , Sainte-Agathe-des-Monts QC
Listing # 10173936
Sainte-Agathe-des-Monts - Laurentides -

3 Beds
, 1 Baths
6 Ch. du Lac-Supérieur , Mont-Blanc QC
Listing # 24418368
Mont-Blanc - Laurentides -

2 Beds
, 1 Baths
920 Ch. du Lac-Winnetou , Amherst QC
Listing # 13400291
Amherst - Laurentides -

Ch. du Lac-des-Trois-Frères ,
Saint-Adolphe-d'Howard QC
Listing # 17919056
Ch. du Lac-des-Trois-Frères , Saint-Adolphe-d'Howard QC
Listing # 17919056
Saint-Adolphe-d'Howard - Laurentides -
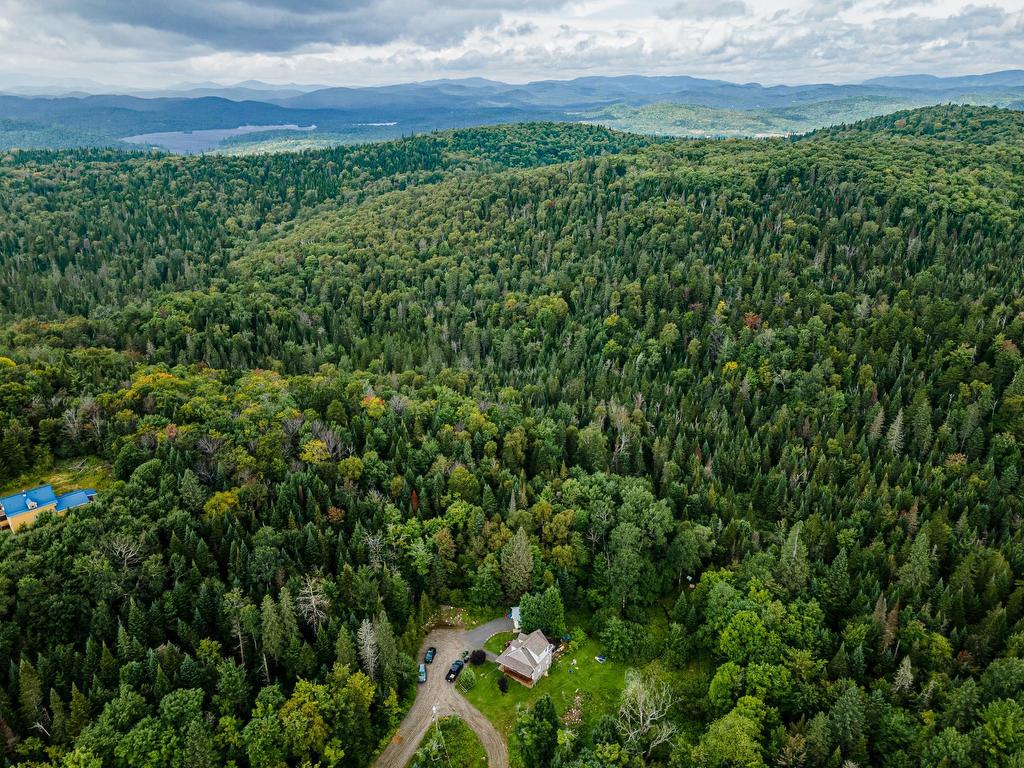
Ch. Gillespie , Sainte-Agathe-des-Monts QC
Listing # 24478512
Sainte-Agathe-des-Monts - Laurentides -

Ch. Mon-Nor , Sainte-Agathe-des-Monts QC
Listing # 17797754
Sainte-Agathe-des-Monts - Laurentides -
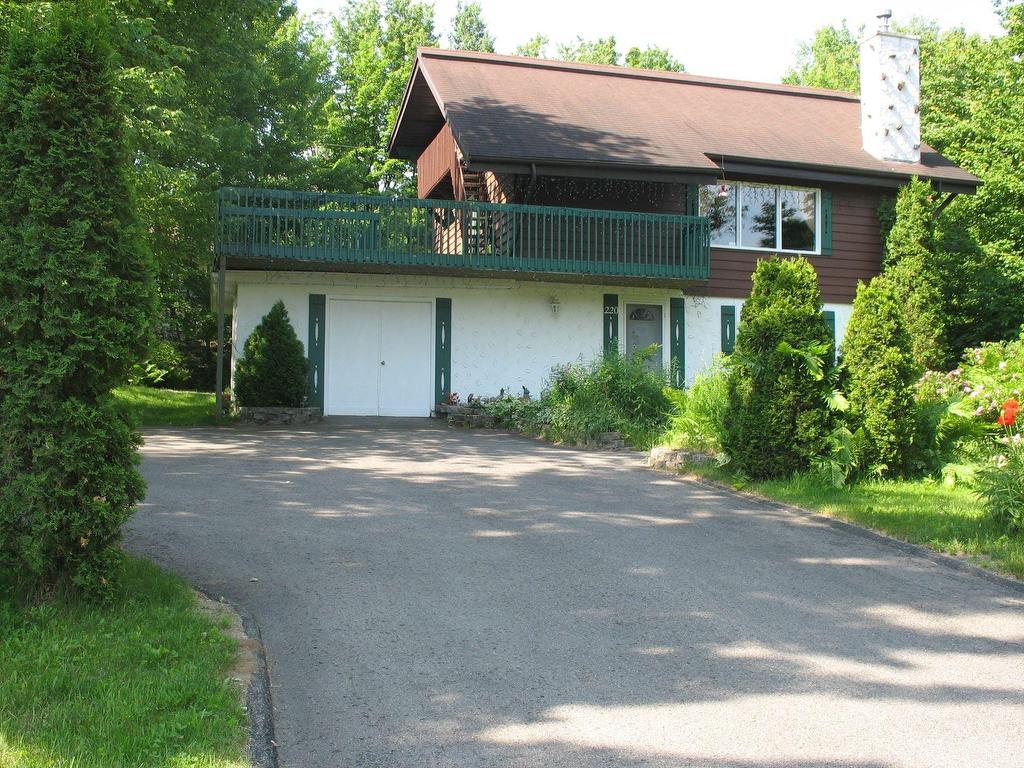
2+2 Beds
, 1 Baths
220 Rue de l'Edelweiss ,
Sainte-Agathe-des-Monts QC
Listing # 13208690
2+2 Beds
, 1 Baths
220 Rue de l'Edelweiss , Sainte-Agathe-des-Monts QC
Listing # 13208690
Sainte-Agathe-des-Monts - Laurentides -
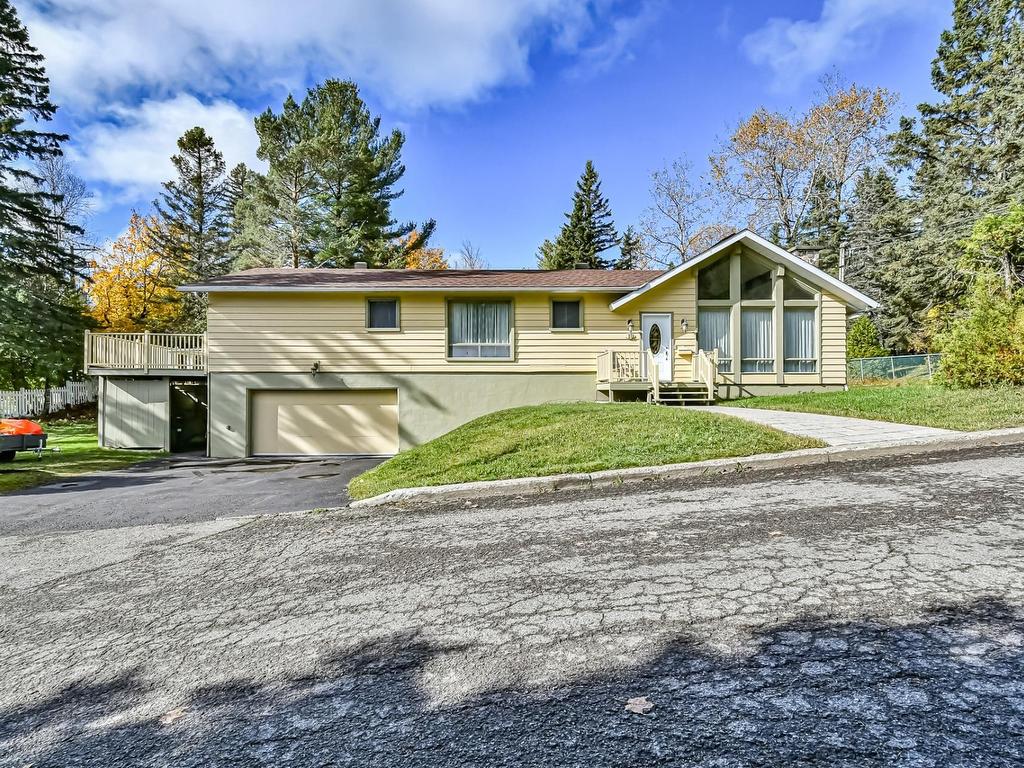
4+1 Beds
, 4 Baths
10 Rue Ekers , Sainte-Agathe-des-Monts QC
Listing # 17296932
Sainte-Agathe-des-Monts - Laurentides -
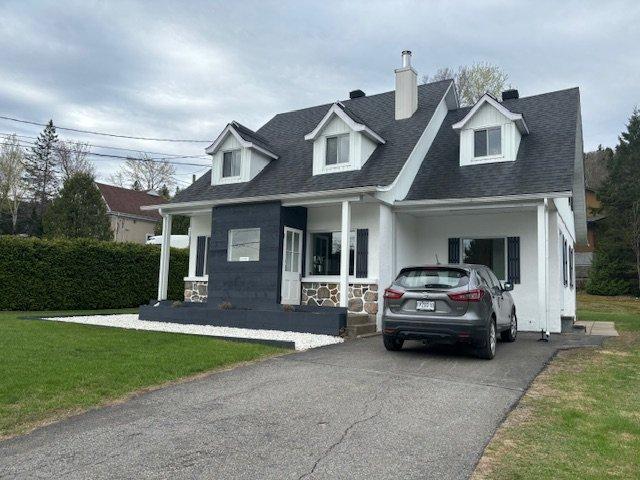
6220 Rue Morin , Val-Morin QC
Listing # 14989441
Val-Morin - Laurentides -
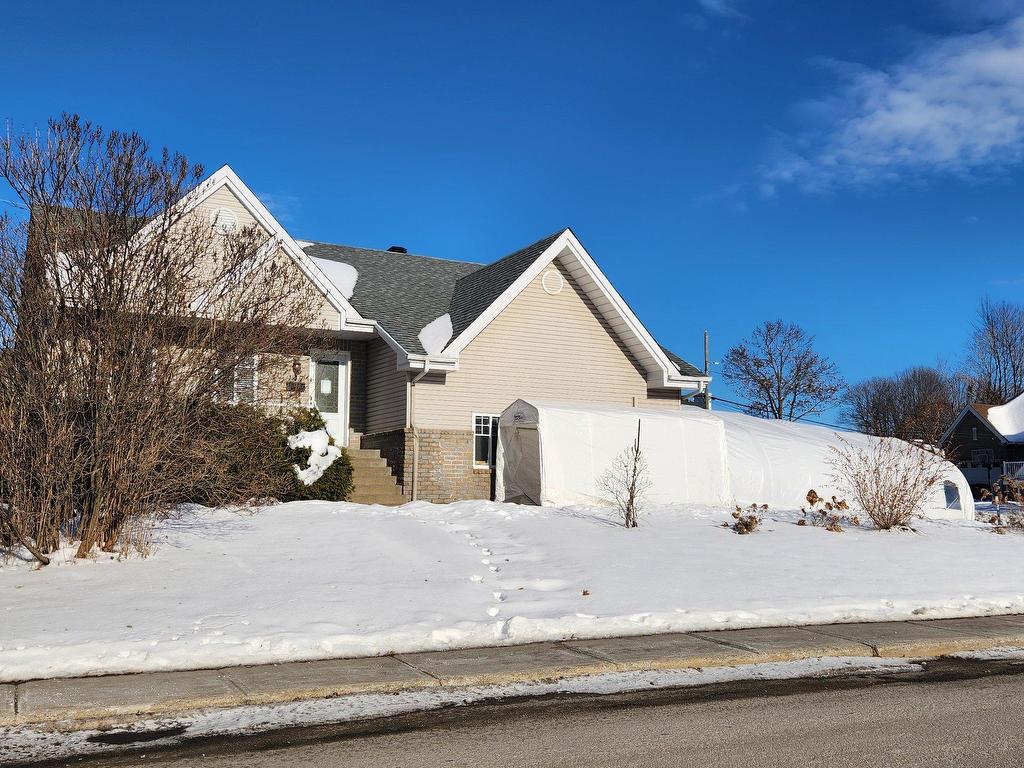
Rue Non Disponible-Unavailable , Saint-Jérôme QC
Listing # 24130106
Saint-Jérôme - Laurentides -
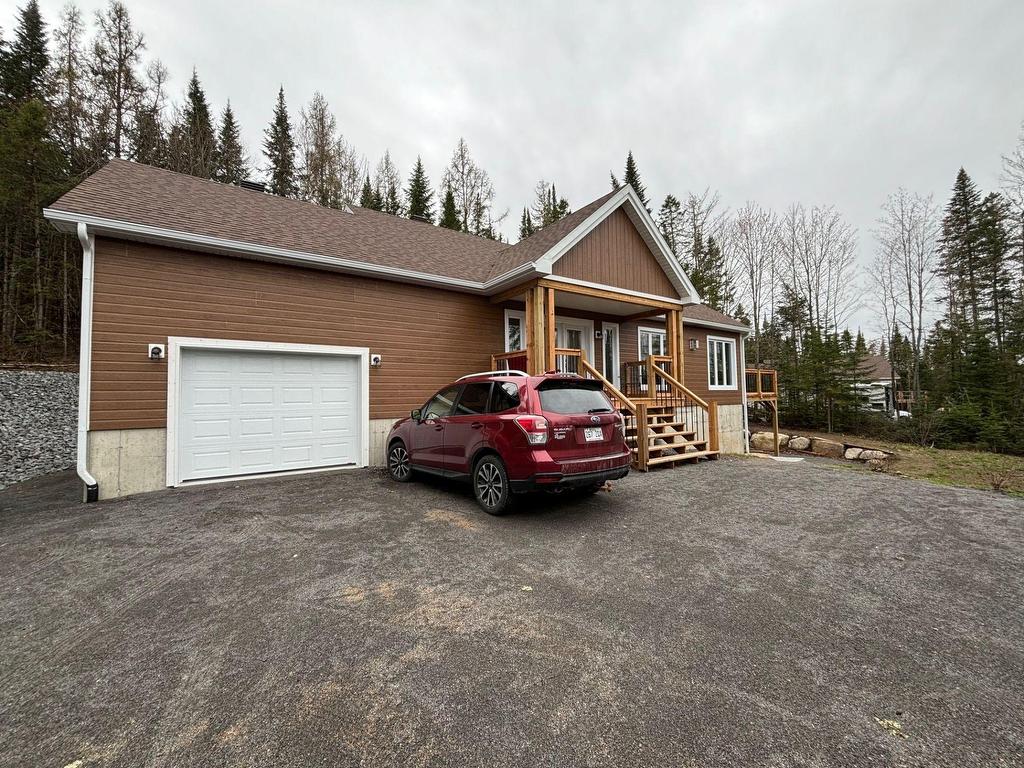
1+1 Beds
, 1 Baths
3030 Imp. des Promeneurs ,
Sainte-Agathe-des-Monts QC
Listing # 14540999
1+1 Beds
, 1 Baths
3030 Imp. des Promeneurs , Sainte-Agathe-des-Monts QC
Listing # 14540999
Sainte-Agathe-des-Monts - Laurentides -

2+1 Beds
, 2 Baths
240 Ch. Jean-Marie , Mont-Tremblant QC
Listing # 17837839
Mont-Tremblant - Laurentides -
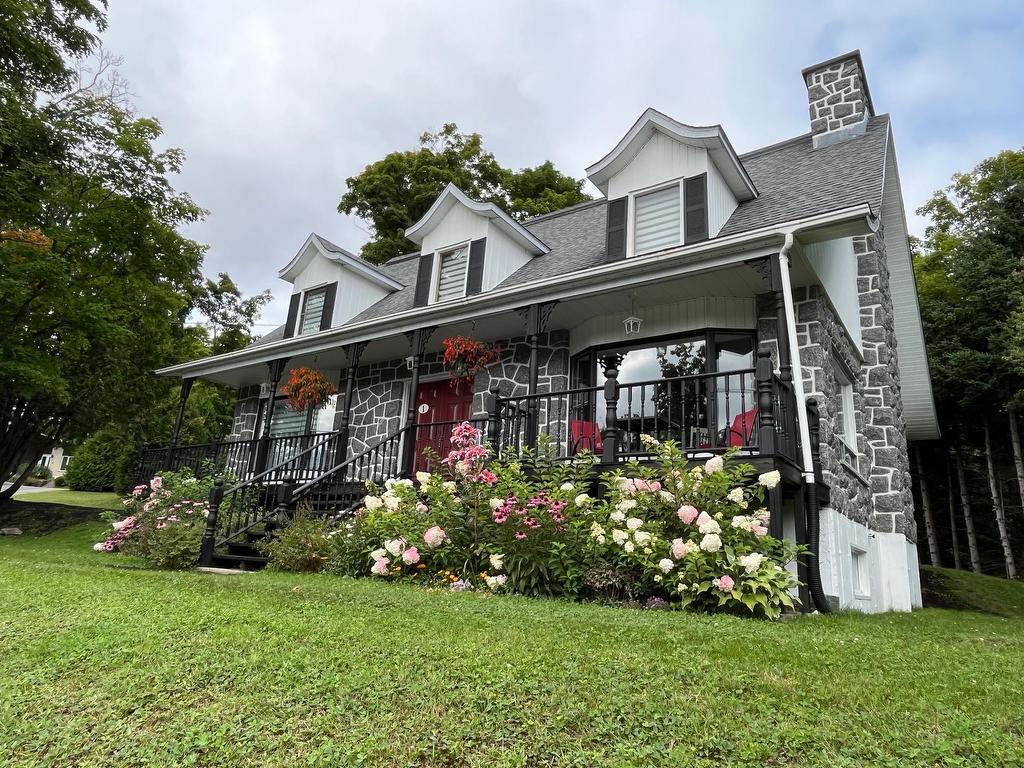
4 Beds
, 2 Baths
1 Place D'Anjou , Sainte-Agathe-des-Monts QC
Listing # 12870156
Sainte-Agathe-des-Monts - Laurentides -

2+1 Beds
, 2 Baths
1022 Ch. des Pins ,
Sainte-Agathe-des-Monts QC
Listing # 22452259
2+1 Beds
, 2 Baths
1022 Ch. des Pins , Sainte-Agathe-des-Monts QC
Listing # 22452259
Sainte-Agathe-des-Monts - Laurentides -


