Listings
All fields with an asterisk (*) are mandatory.
Invalid email address.
The security code entered does not match.

Ch. du Lac-Quenouille , Val-des-Lacs QC
Listing # 17200136
Val-des-Lacs - Laurentides -
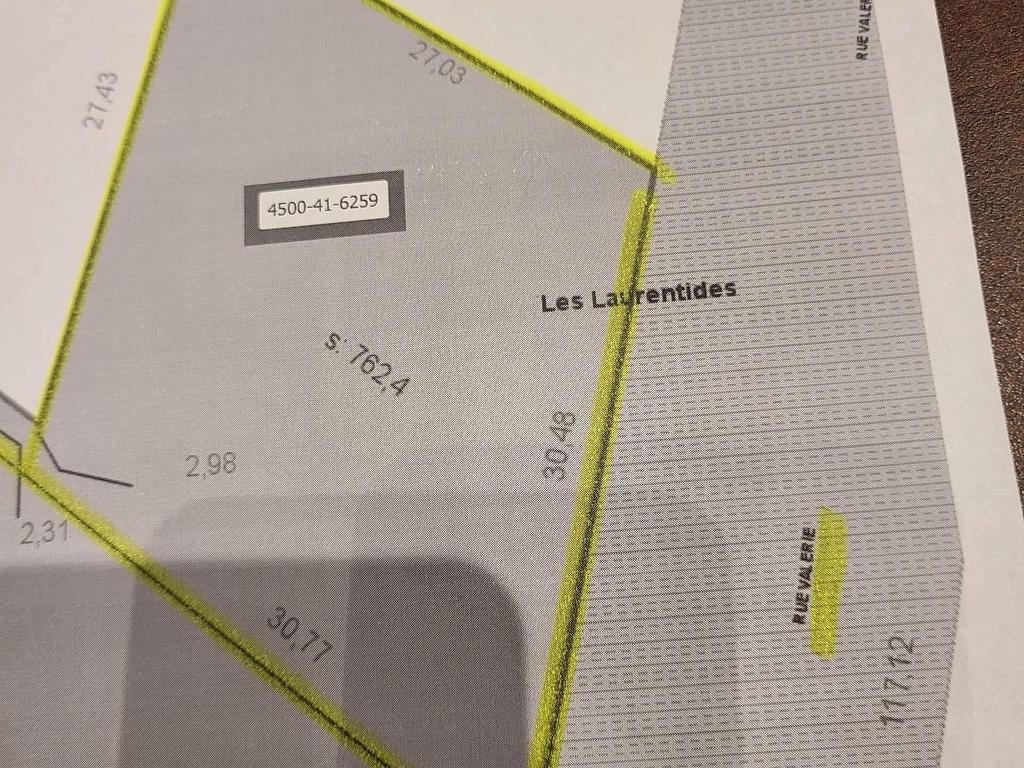
Rue Valérie , Sainte-Agathe-des-Monts QC
Listing # 25006156
Sainte-Agathe-des-Monts - Laurentides -
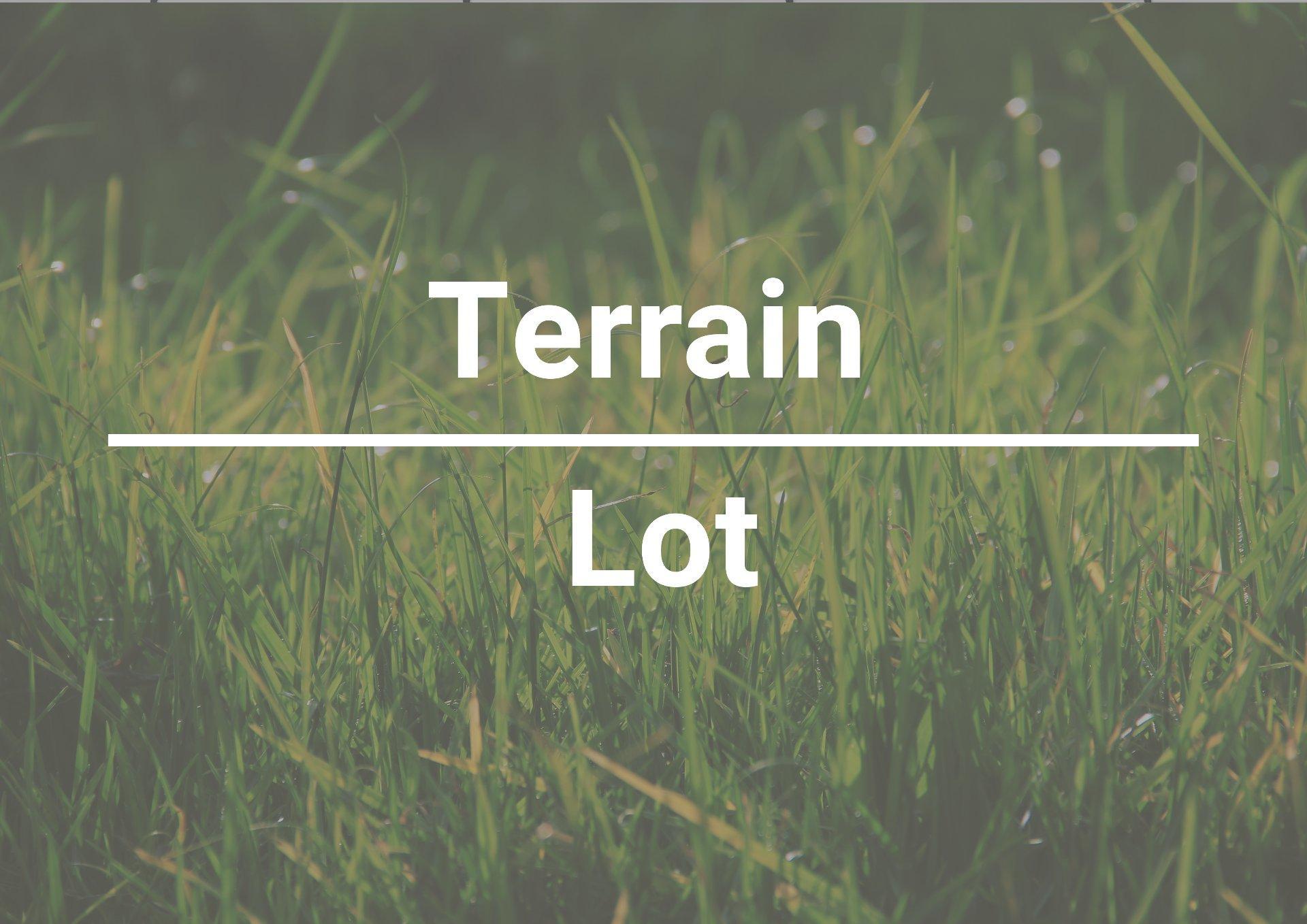
Ch. des Courbes , Lac-Saint-Paul QC
Listing # 22675146
Lac-Saint-Paul - Laurentides -
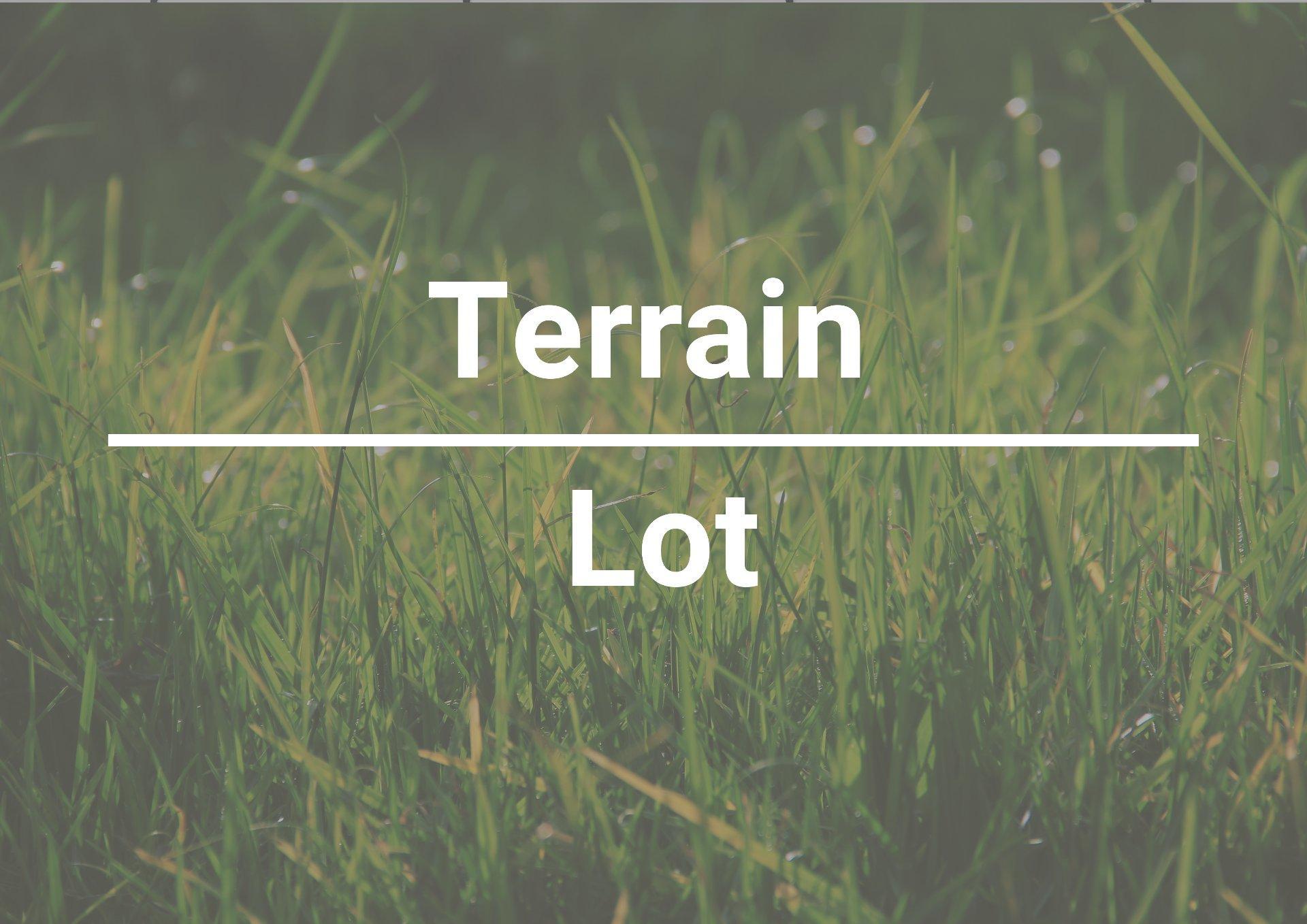
Ch. des Courbes , Lac-Saint-Paul QC
Listing # 25284558
Lac-Saint-Paul - Laurentides -

Ch. des Courbes , Lac-Saint-Paul QC
Listing # 13163697
Lac-Saint-Paul - Laurentides -

1 Beds
, 1 Baths
500 Ch. des Frênes , Piedmont QC
Listing # 25378735
Piedmont - Laurentides -

1 Beds
, 1 Baths
500 Ch. des Frênes , Piedmont QC
Listing # 16991975
Piedmont - Laurentides -
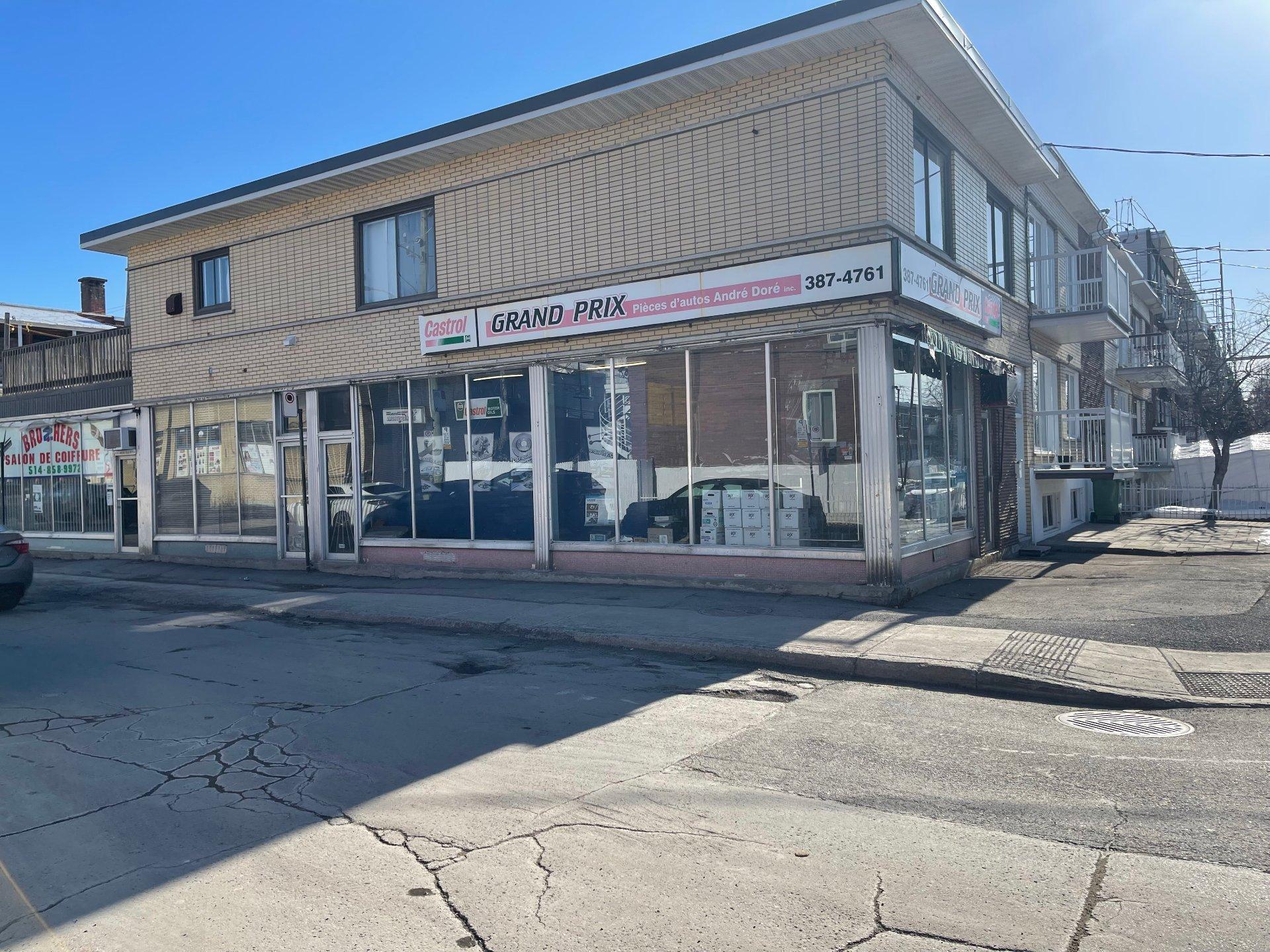
9037 10e Avenue ,
Montréal (Villeray/Saint-Michel/Parc-Extension) QC
Listing # 13343120
9037 10e Avenue , Montréal (Villeray/Saint-Michel/Parc-Extension) QC
Listing # 13343120
Montréal (Villeray/Saint-Michel/Parc-Extension) - Montréal -
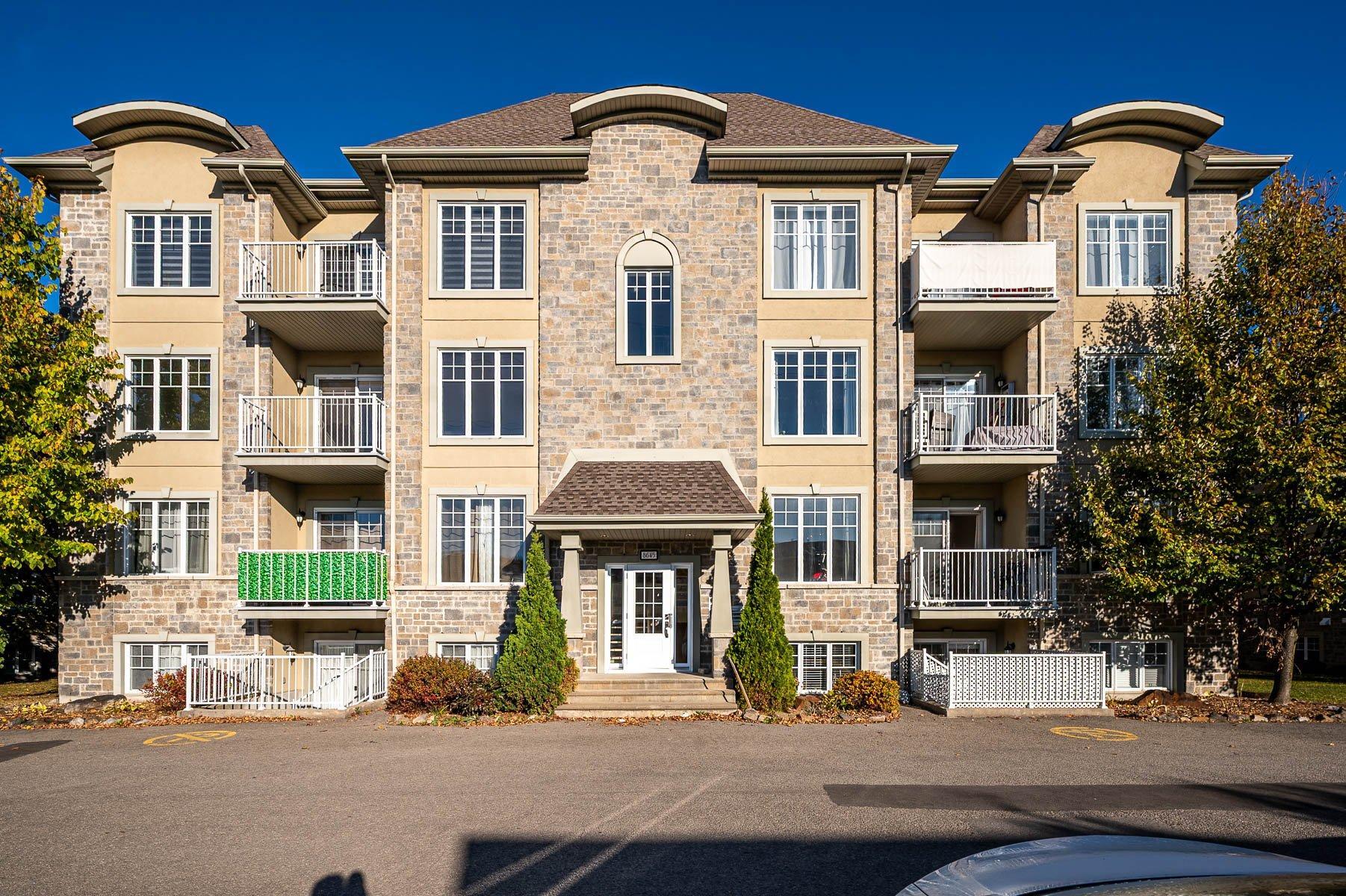
2 Beds
, 1 Baths
8645 Place du Charpentier , Mirabel QC
Listing # 23802099
Mirabel - Laurentides -

Ch. Gillespie , Sainte-Agathe-des-Monts QC
Listing # 25614890
Sainte-Agathe-des-Monts - Laurentides -
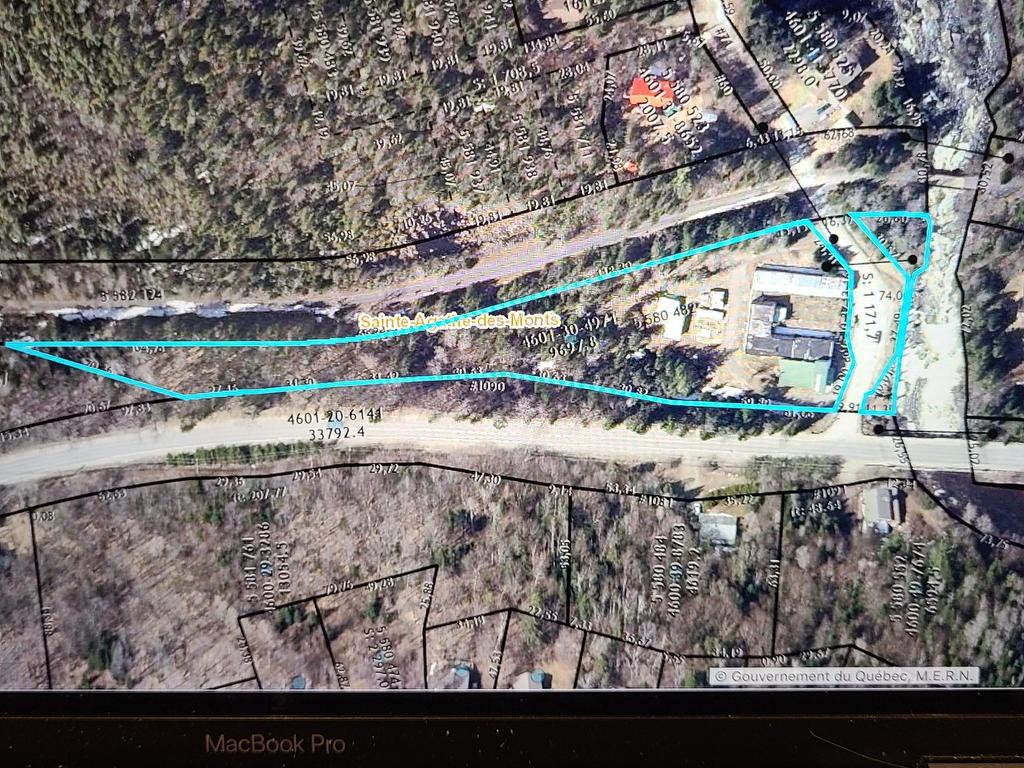
1090 Ch. de la Rivière , Sainte-Agathe-des-Monts QC
Listing # 11092734
Sainte-Agathe-des-Monts - Laurentides -

Ch. Maskinongé , Boileau QC
Listing # 27057149
Boileau - Outaouais -
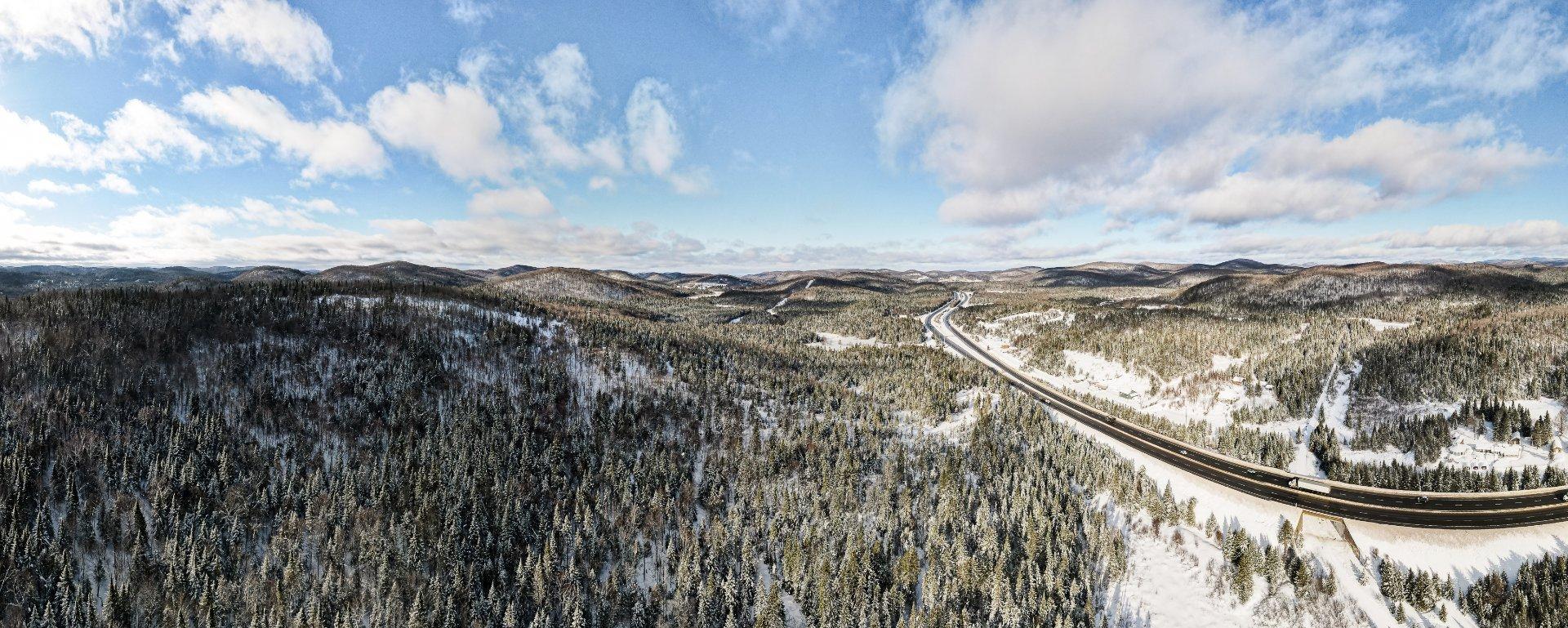
Route 117 , Ivry-sur-le-Lac QC
Listing # 16175445
Ivry-sur-le-Lac - Laurentides -
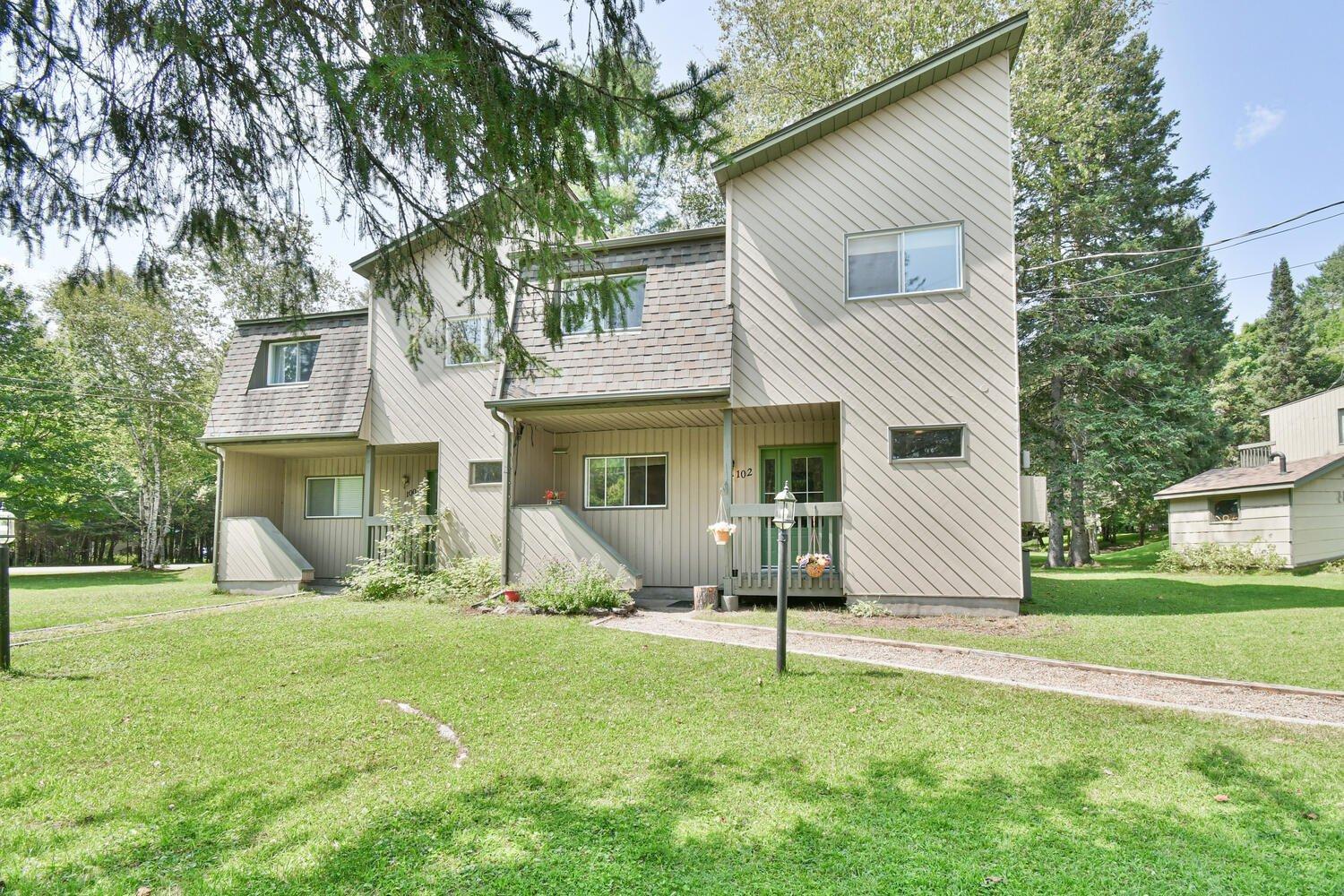
3 Beds
, 2 Baths
102 Ch. Robitaille , Mont-Tremblant QC
Listing # 26037306
Mont-Tremblant - Laurentides -

3+2 Beds
, 2 Baths
150 Ch. Papp , Rivière-Rouge QC
Listing # 26053205
Rivière-Rouge - Laurentides -
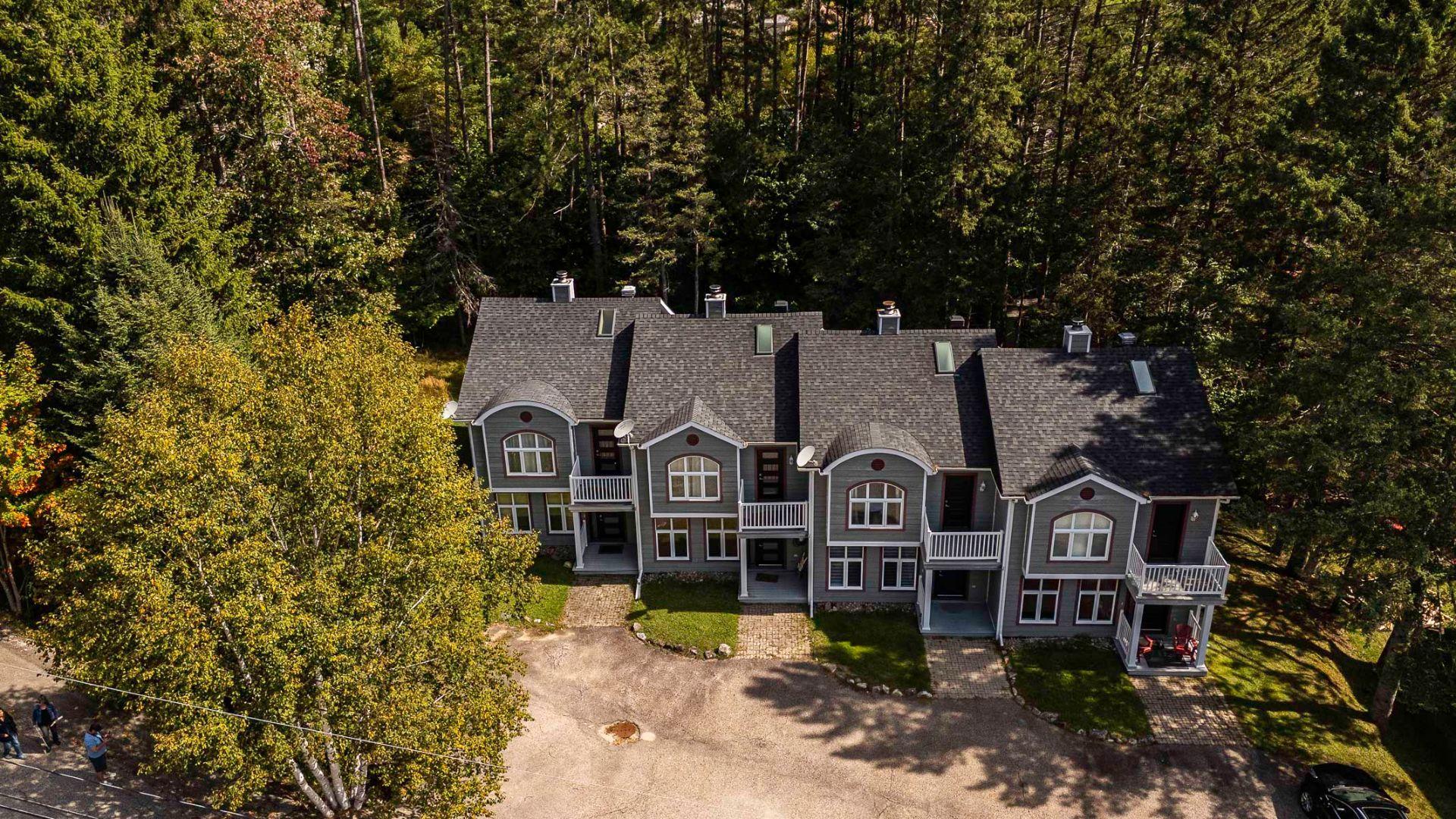
3 Beds
, 2 Baths
111 Rue Rabellino , Mont-Tremblant QC
Listing # 18451404
Mont-Tremblant - Laurentides - Discover the unique charm of Mont-Tremblant Village with this townhouse offering an exceptional living environment. Located in a sought-after and peaceful area, this property perfectly combines comfort and the warm atmosphere of the Laurentians. Enjoy deeded access to Lake Moore, ideal for your water activities, swimming, kayaking, and relaxing moments in any season. The lake becomes your playground. The house offers bright and well-designed spaces, perfect for welcoming family and friends. Its proximity to local shops, restaurants, ski slopes, and free transportation around the corner to get to the mountain.
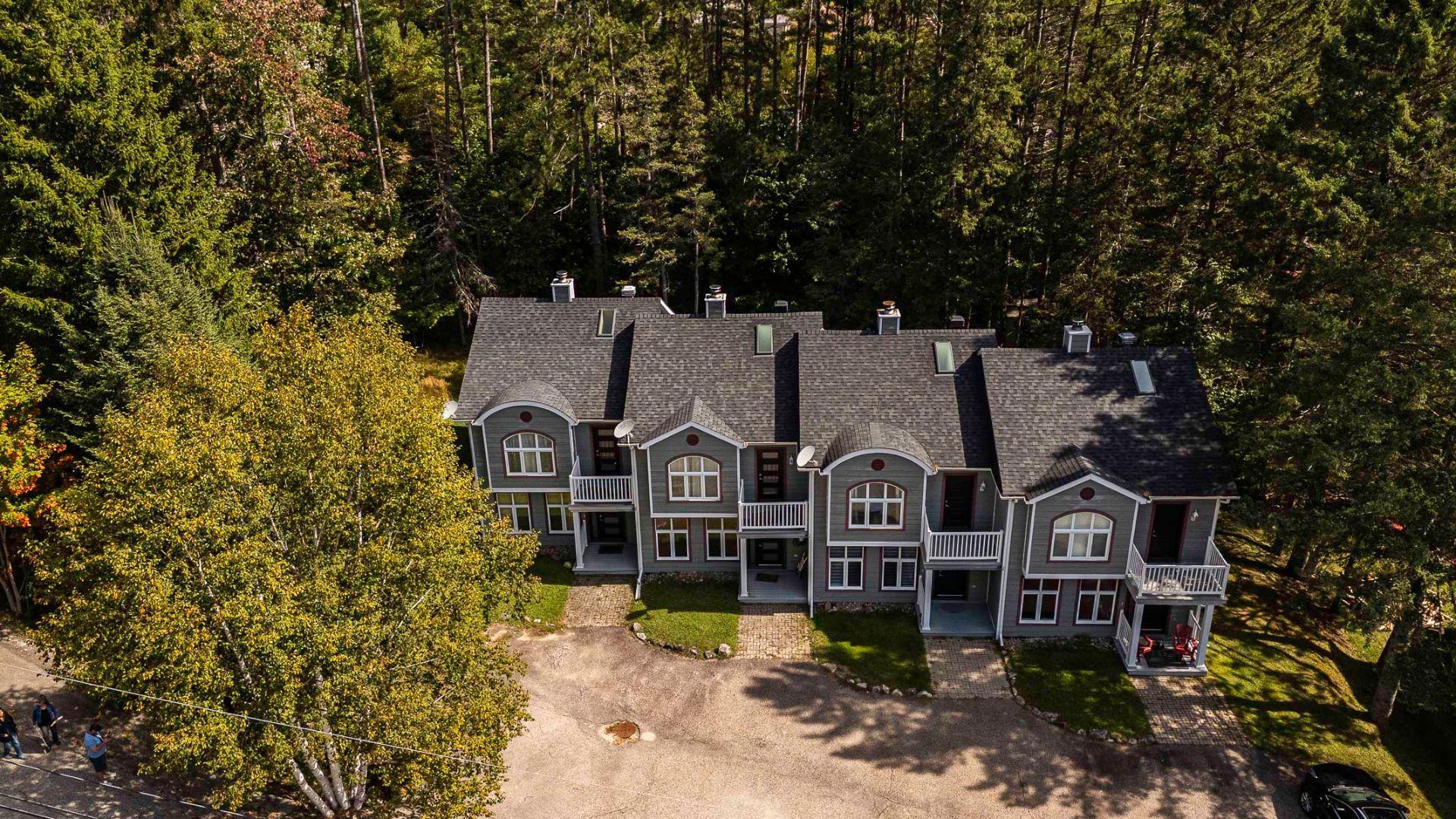
3 Beds
, 2 Baths
111Z Rue Rabellino , Mont-Tremblant QC
Listing # 28439329
Mont-Tremblant - Laurentides - Discover the unique charm of Mont-Tremblant Village with this townhouse offering an exceptional living environment. Located in a sought-after and peaceful area, this property perfectly combines comfort and the warm atmosphere of the Laurentians. Enjoy deeded access to Lake Moore, ideal for your water activities, swimming, kayaking, and relaxing moments in any season. The lake becomes your playground. The house offers bright and well-designed spaces, perfect for welcoming family and friends. Its proximity to local shops, restaurants, ski slopes, and free transportation around the corner to get to the mountain.
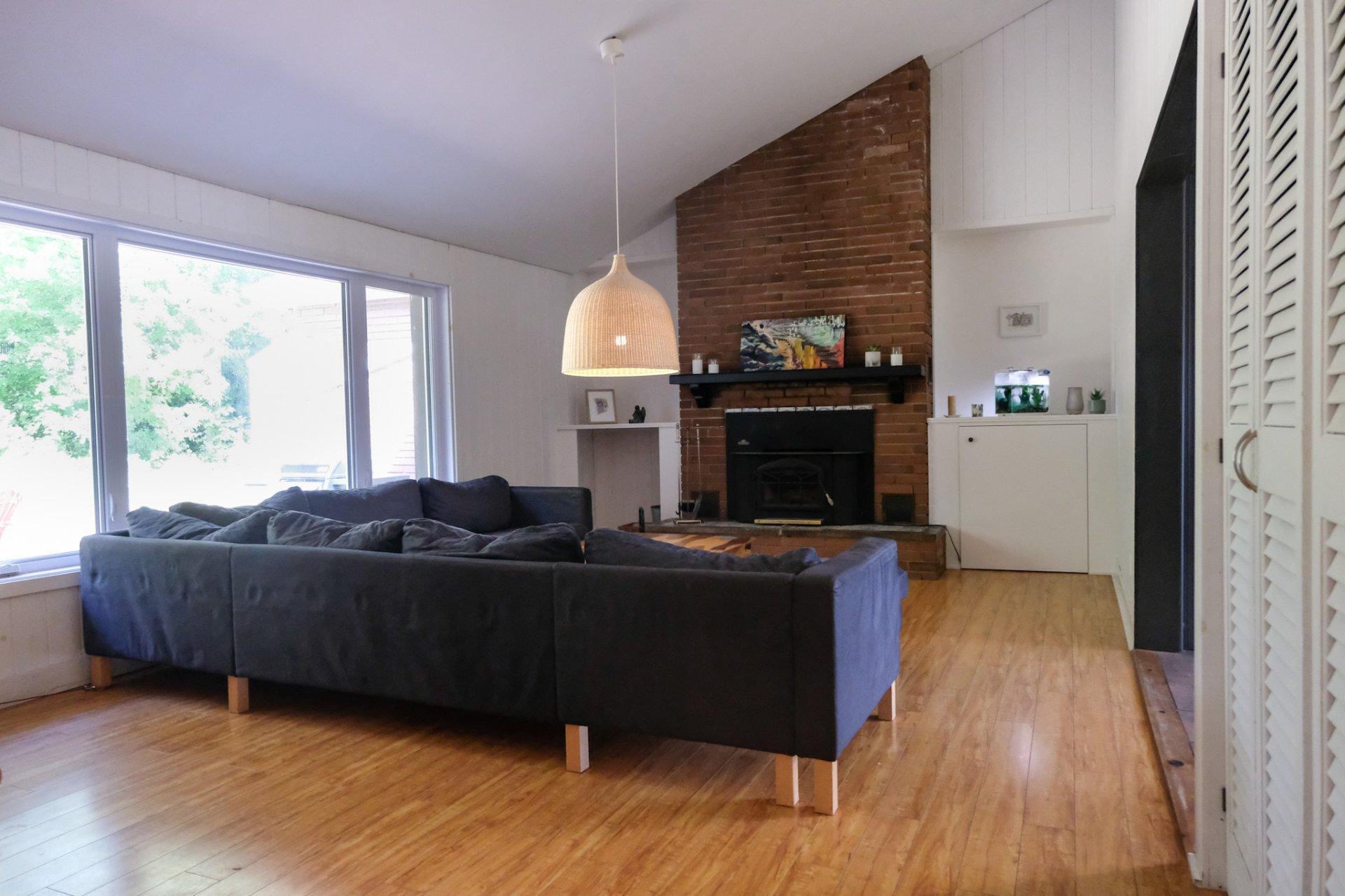
4+3 Beds
, 3 Baths
5 Rue Cloutier , Sainte-Agathe-des-Monts QC
Listing # 21735531
Sainte-Agathe-des-Monts - Laurentides -
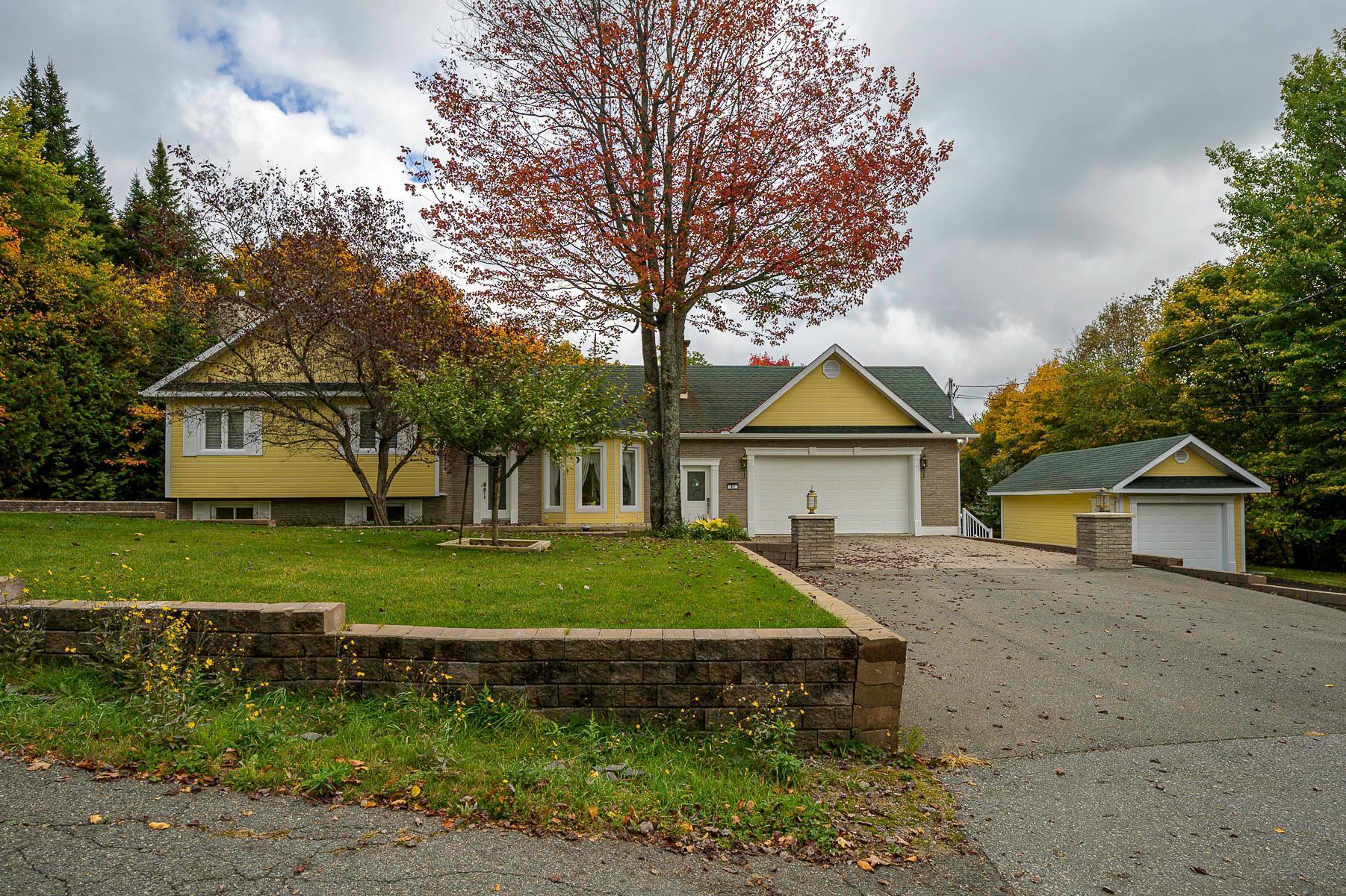
2+1 Beds
, 2 Baths
81 Rue Dominyck ,
Sainte-Agathe-des-Monts QC
Listing # 28653453
2+1 Beds
, 2 Baths
81 Rue Dominyck , Sainte-Agathe-des-Monts QC
Listing # 28653453
Sainte-Agathe-des-Monts - Laurentides -

2+1 Beds
, 2 Baths
311 Mtée du Versant-Sud S. ,
Sainte-Agathe-des-Monts QC
Listing # 11713884
2+1 Beds
, 2 Baths
311 Mtée du Versant-Sud S. , Sainte-Agathe-des-Monts QC
Listing # 11713884
Sainte-Agathe-des-Monts - Laurentides -
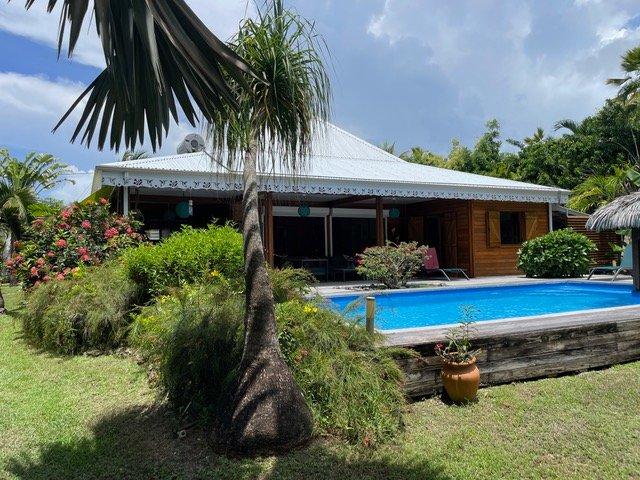
3 Beds
, 2 Baths
1 Frontin, Commune St-François, Guadeloupe ,
Autres pays / Other countries QC
Listing # 19044226
3 Beds
, 2 Baths
1 Frontin, Commune St-François, Guadeloupe , Autres pays / Other countries QC
Listing # 19044226
Autres pays / Other countries - Autres provinces / pays -

Ch. du Cerf , Mont-Blanc QC
Listing # 22808704
Mont-Blanc - Laurentides -


